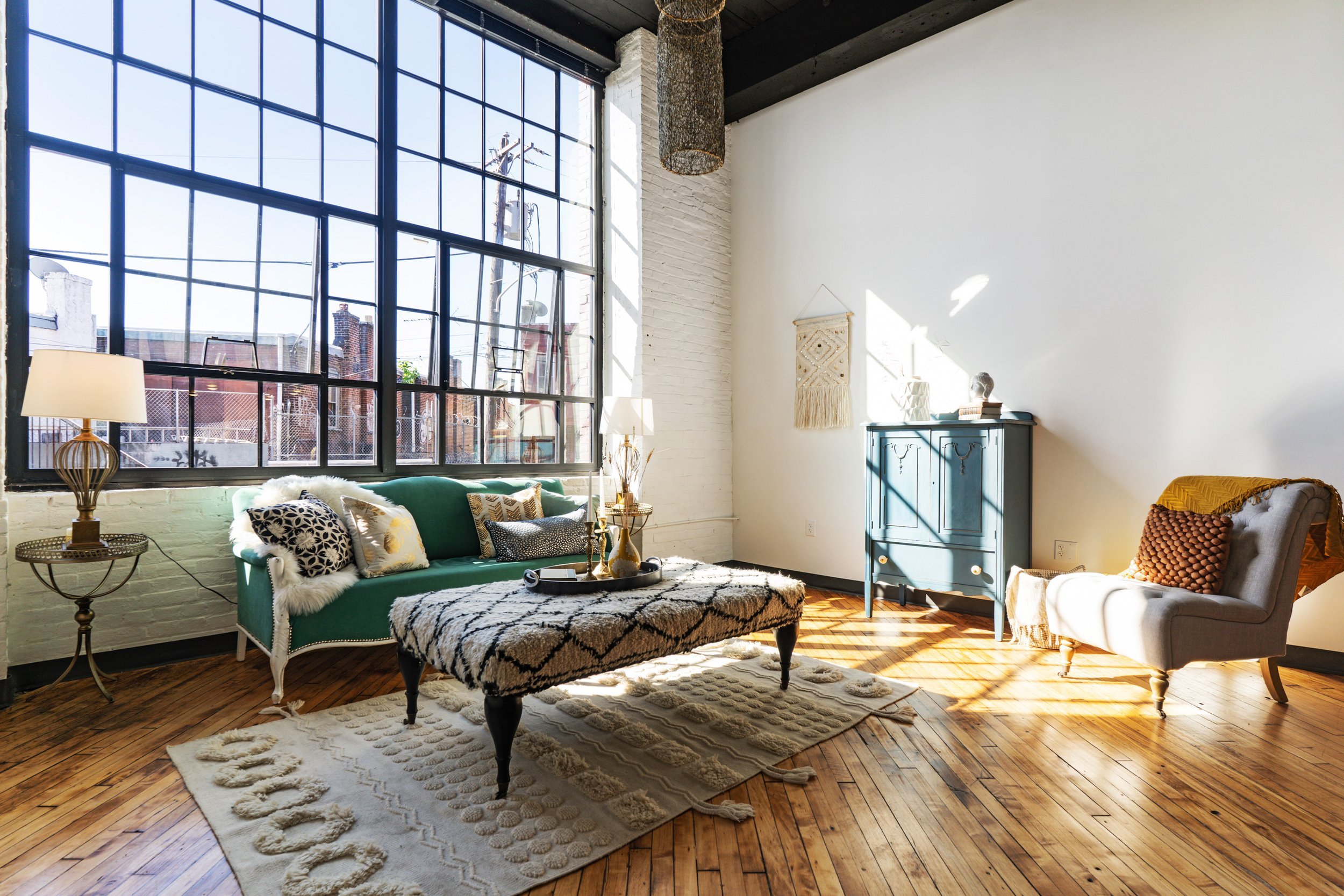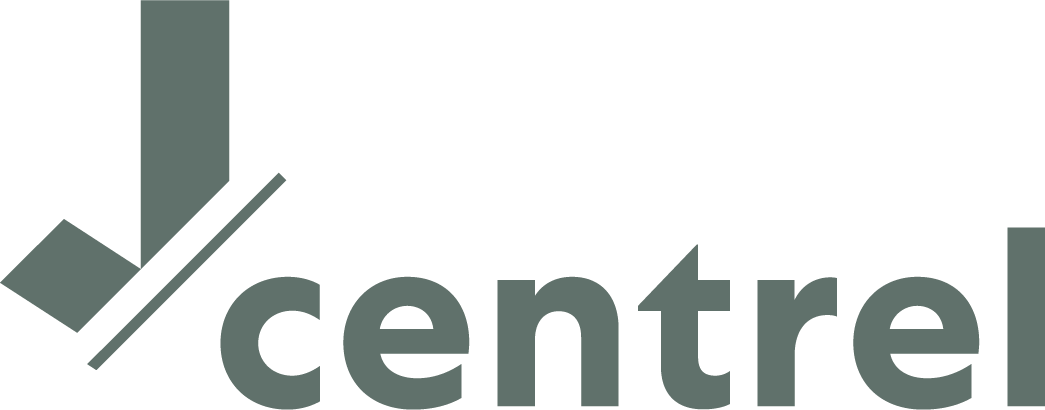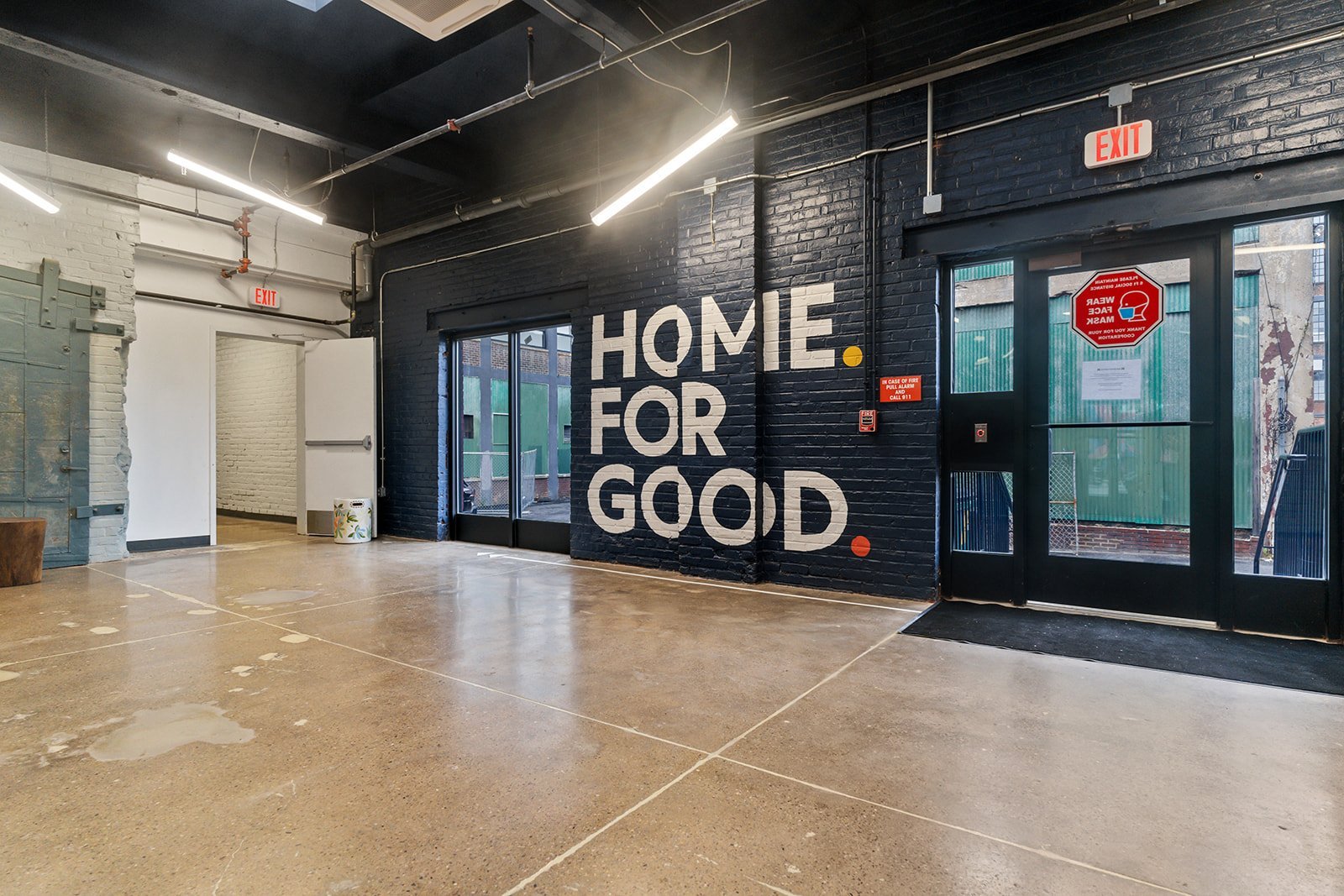Live.
A Home With Heart.
A Home For Good.
Welcome Home.
J-centrel features contemporary industrial apartment residences with discounts for residents who volunteer with our neighborhood partner organizations through our Good Neighbor Program. The former textile mill has been converted into a mix of unique industrial residences with exposed ceilings, floor-to-ceiling restored thermal insulated windows, and secure keyless private entrances. J-centrel offers 1-bedroom, 1-bedroom loft, 2-bedroom, and a 3- and 5-bedroom residences.













AMENITIES
J-centrel offers a variety of in-residence and community-oriented amenities.
Modern stainless steel appliances, including dishwasher
Built-in microwave and garbage disposal
Laundry facilities on every floor (in-unit washer and dryer in select units)
Efficient individually controlled heating and air conditioning and ceiling fans
Exposed ceilings with refinished wood beams
Painted-exposed brick walls
Original and engineered hardwood floors (in select units)
Floor-to-ceiling thermal-insulated windows
Furnished tenant lounge on the second floor
On-site fitness center
Bike storage
Savor the delight of our on-site cafe
Mailroom
Secure keyless entry
Off-site parking
Walk 1 block to the Tioga El stop for convenient access throughout the city
Dog and cat friendly
Typical Floor Plans
Search our typical floor plans below to find the best space for you. Contact our leasing team for more information, availabilities, and to schedule a tour.
ONE BEDROOM
On floor(s): 1 and 2
SF range: 732 – 998 sf
ONE BEDROOM LOFT
On floor(s): 1 and 2
SF range: 653 – 777 sf
ONE BEDROOM LOFT+
On floor(s): 3
SF range: 884 – 989 sf
TWO BEDROOM
On floor(s): 1, 2 and 3
SF range: 956 – 1,543 sf
TWO BEDROOM LOFT
On floor(s): 3
SF range: 941 – 1,456 sf
THREE BEDROOM
On floor(s): 2
SF range: 1,429 sf
FIVE BEDROOM
On floor(s): 1
SF range: 1,988 sf
I WANT TO LIVE AT J-CENTREL









